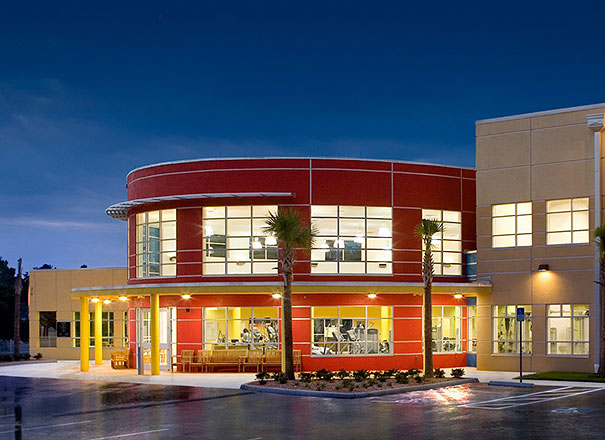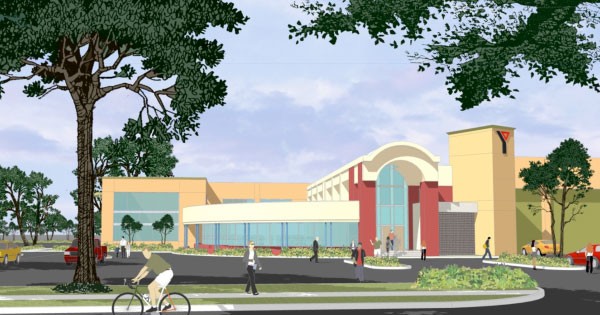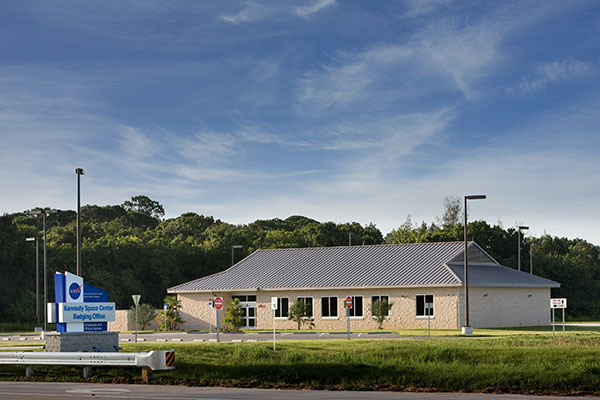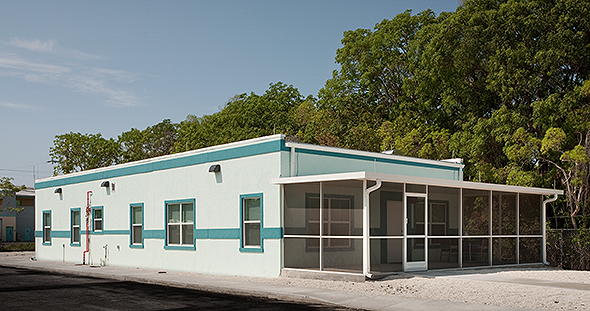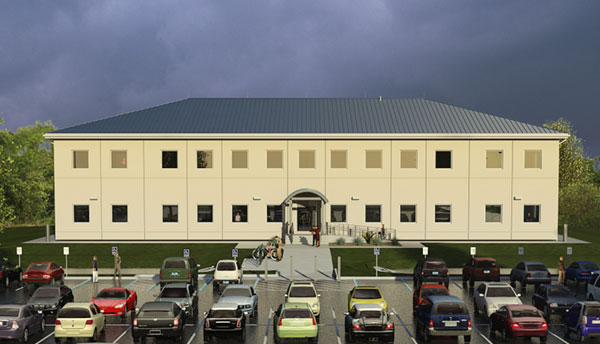Ron Norris Ford Renovations
This project featured a complete interior renovation of Ron Norris Ford’s 9,000 square foot Showroom with an additional 1,000 square feet added to the structure by the enclosure of an existing canopy. The fully renovated 10,000 square foot Showroom features a designated customer lounge, business center, kid’s play area, restrooms, and new service center, as well as high-end finishes…


