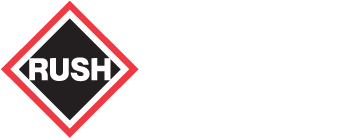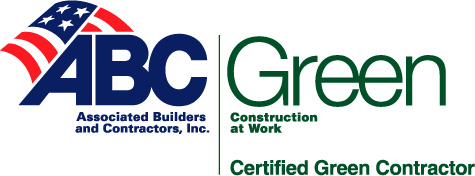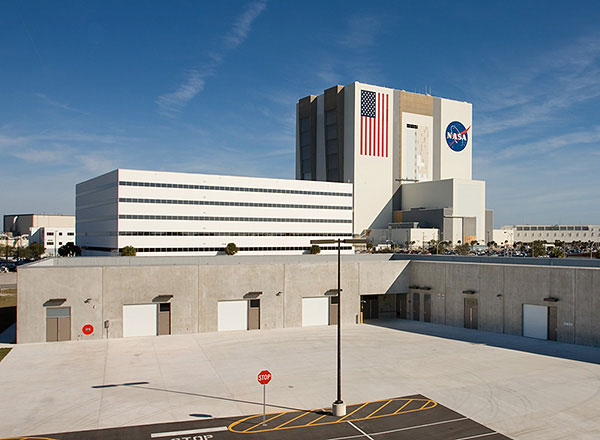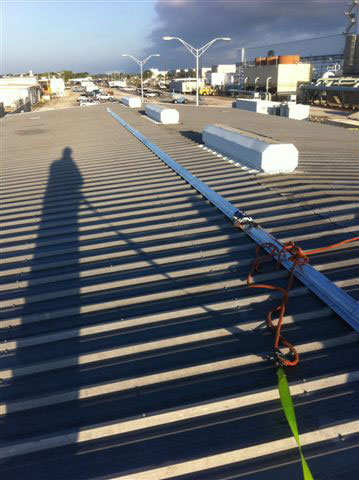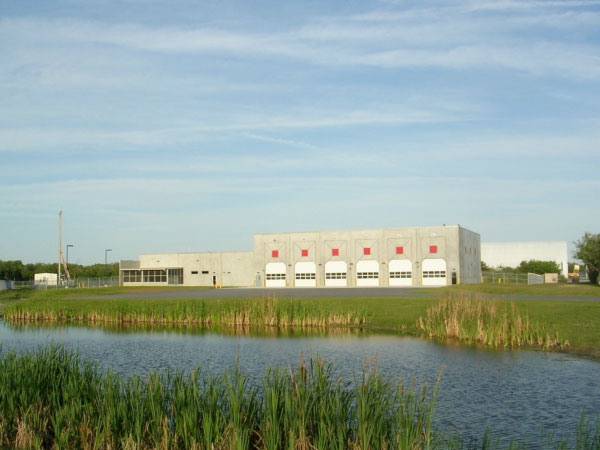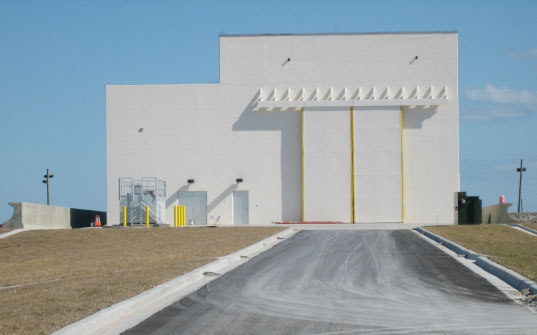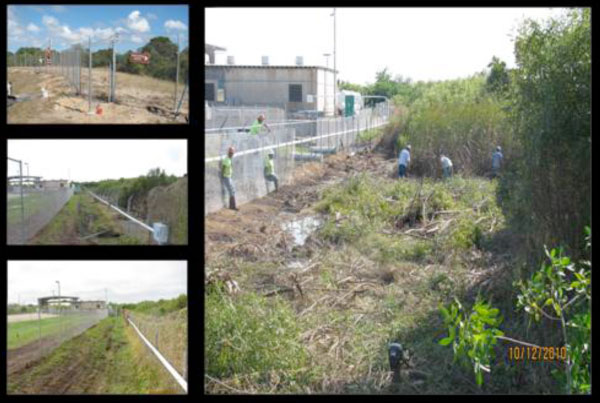RUSH Construction Becomes 2nd Certified Green Contractor Headquartered in FL
RUSH Construction, Inc. was named a Certified Green Contractor by Associated Builders and Contractors (ABC). ABC’s Green Contractor Certification program recognizes construction companies that implement green practices and principles in the workplace, including headquarters, branch offices, and jobsite office complexes. RUSH will be the 37th company in the U.S., and the 2nd contractor headquartered in the state of Florida to receive this certification from ABC’s National Green Building Committee.
