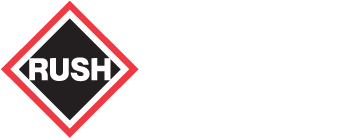RUSH served as the General Contractor for the complete site development of this 12-acre site that includes a 1/3 mile long fitness track with fitness stations circling a viewing park, vendor set-up areas and parking for special events. It also included the complete design of a 28,500 s.f. Medical Office Building that replicates the look of the 1960’s era Downtown Titusville. The interior consists of a Conference Center able to be divided into four meeting rooms which overlook a pond and an outside covered seating area. The remaining building has four different types of Patient Care Offices/Services, offering a completed design ready for construction. The site was also designed for a future 9,000 s.f. Medical Equipment Storage Building.
RUSH Construction, Inc., RUSH Marine, LLC., and RUSH Facilities, LLC. General Contractor, Design/Build, Construction Manager, Marine Construction, and Facilities Management in Central Florida
Performance With Integrity Since 1984





