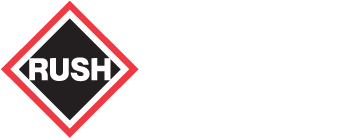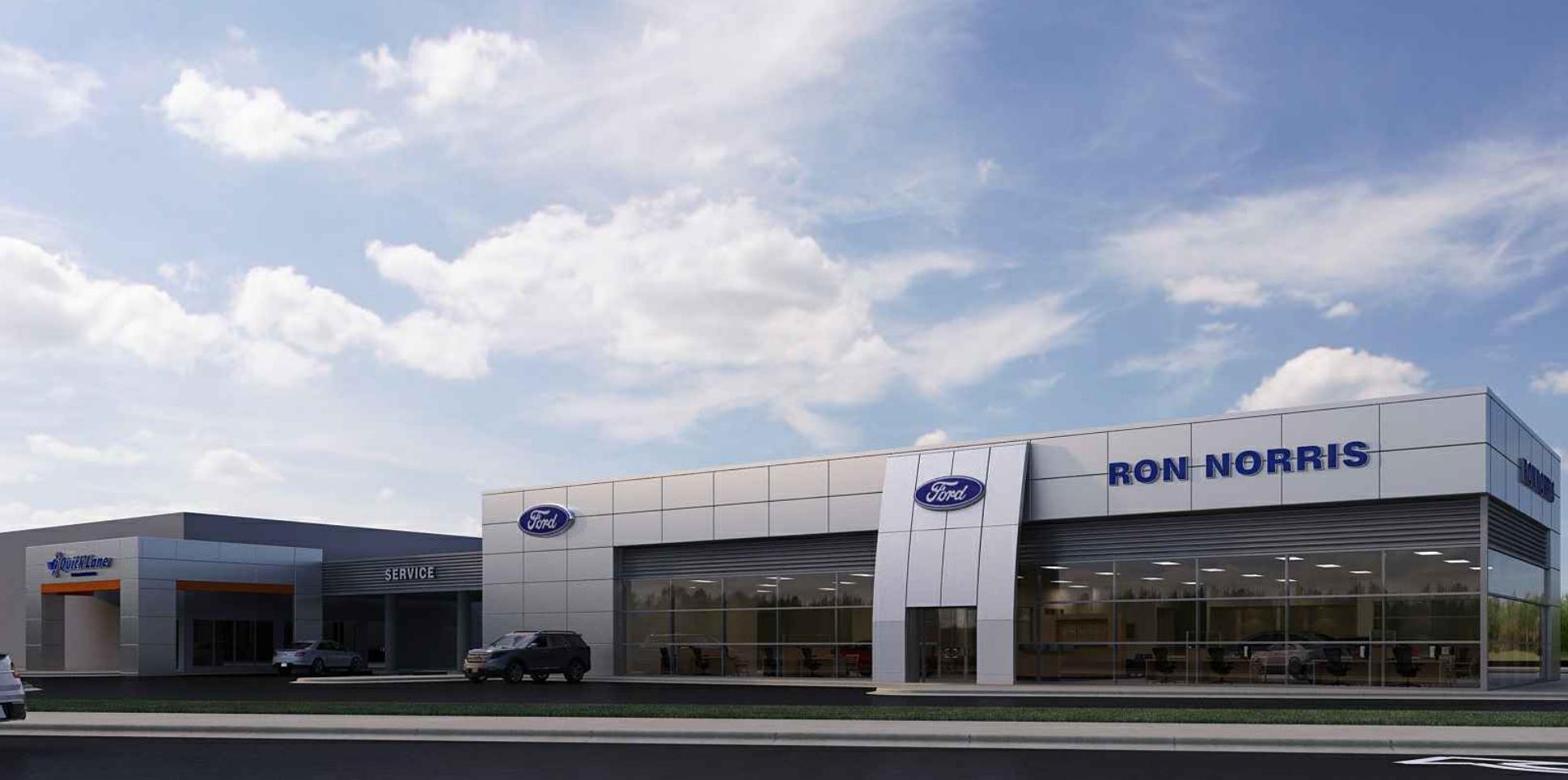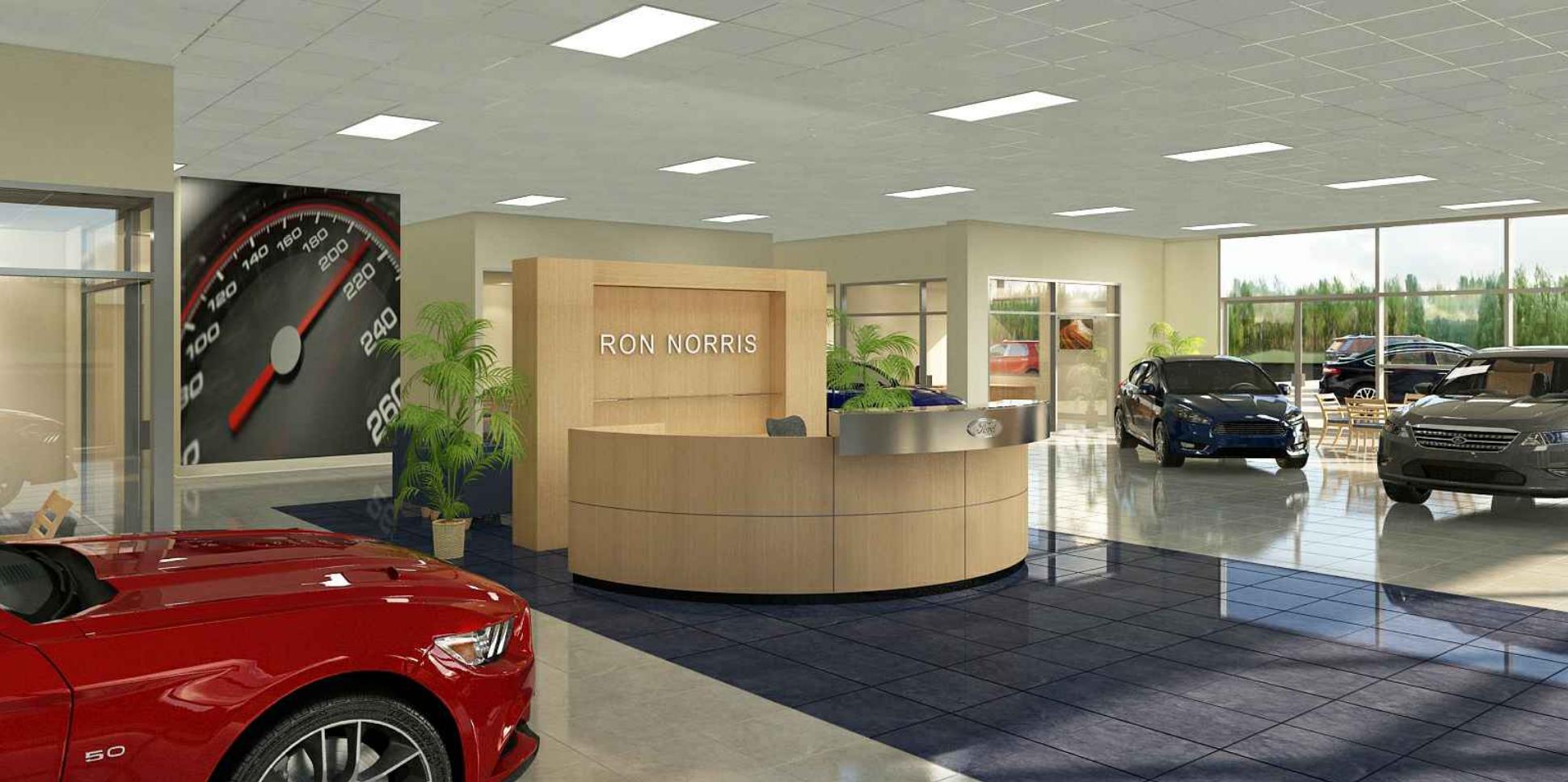This project featured a complete interior renovation of Ron Norris Ford’s 9,000 square foot Showroom with an additional 1,000 square feet added to the structure by the enclosure of an existing canopy. The fully renovated 10,000 square foot Showroom features a designated customer lounge, business center, kid’s play area, restrooms, and new service center, as well as high-end finishes for the Showroom and all customer areas. The exterior façade was fully renovated, with a new extended parapet, ACM Cladding, curtain wall glazing system, and entry tower feature. The original 6,000 square foot Quick Lane Service Center has been up-fitted with new finishes, ACM cladding, curtain wall glazing system, and a new full-service sales/parts desk. This project was completed in phases to ensure that existing dealership operations weren’t impacted by renovation activities. Construction of this project was completed in January, 2016.
Architect: Allen Kiesel & Associates, P.A.
PM/Super: Bobby Jicha / Mark Amato


