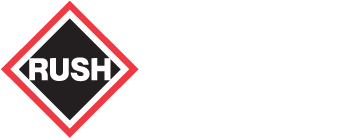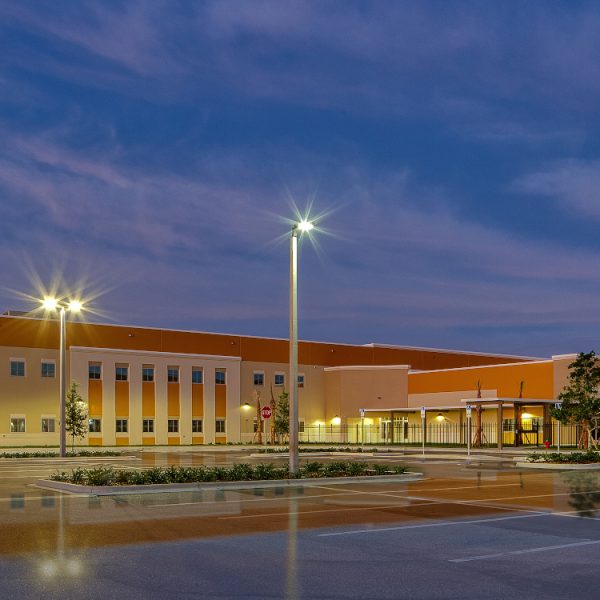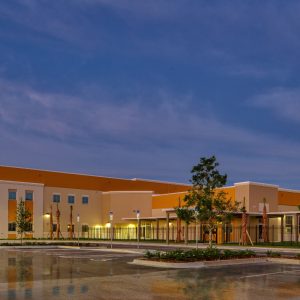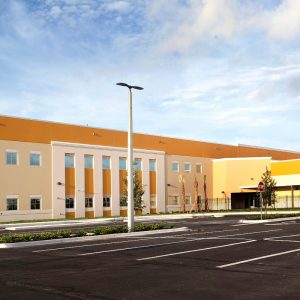RUSH Construction, Inc. served as the Design-Builder for the expansion and remodel of the Viera Charter School Campus located in Viera, FL. The new 46,700 square foot expansion consists of a 2-story building that includes 24 classrooms, as well as a gymnatorium and a new cafeteria. The new classrooms includes general educational classrooms, new music room, science room, and an art room. The additional gymnatorium includes telescoping bleachers, separate male and female locker rooms equipped with restrooms, a portable media stage, adult restrooms for school events, and a teacher lounge. The site design included additional parking, a running track, soccer field, baseball field, and a plaza that students can use during lunch, as well as a new landscaping design.
Interior renovations to portions of the existing facility was also part of this project. These renovations provide 4 additional classrooms, a clinic, media center, speech classroom, and renovations to the administration offices, as well as restroom upgrades.
The new addition and the existing building are equipped with new security and access control systems, complete with fenced-in security as part of the overall project.


































