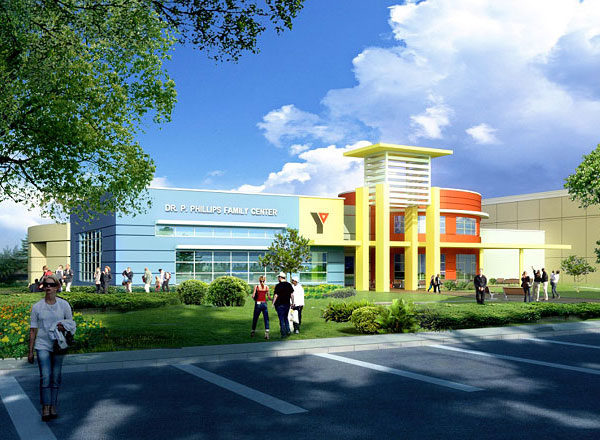The interior renovation and addition to the Dr. Phillips YMCA included the addition of a 3200 square foot multipurpose room, a 1200 square foot bath house/gazebo, and renovation of the existing main entry area to include the interior and exterior. A new zero depth 200 square foot pool and associated decking as well as new sewer storm water, landscaping and irrigation upgrades were a part of this project. All work completed while facility was occupied with YMCA Staff and members. New construction was phased around the facility operational requirements.
Related News on this Project:

