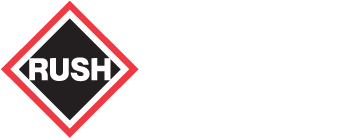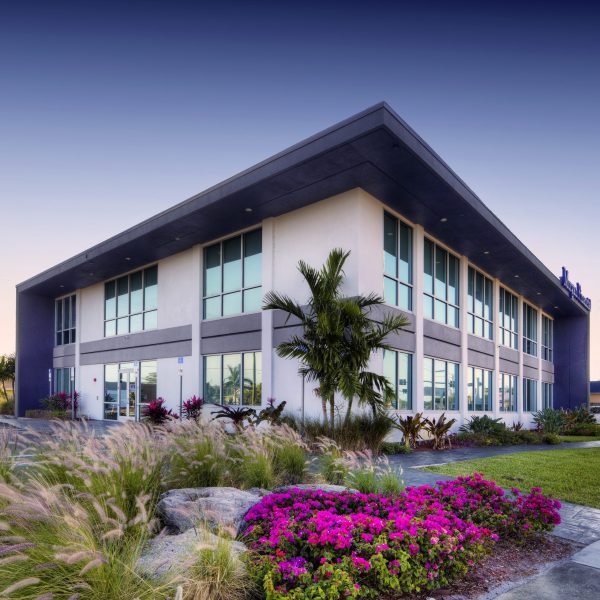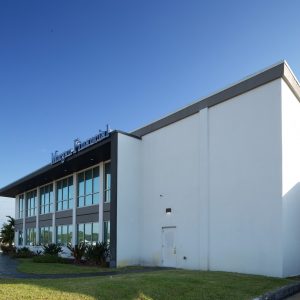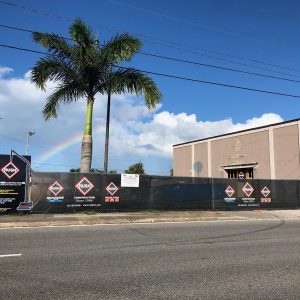Morgan Financial Renovation | Melbourne, Florida
RUSH Construction is proud to celebrate the completion of a remarkable transformation in Melbourne, Florida—converting a former two-story church (and bank before that) into a stunning new office for Morgan Financial.
Located just north of Eau Gallie Blvd. and N. Harbor City Blvd., this 18,075 SF Class A office space blends modern sophistication with thoughtful nods to the building’s historic past. As General Contractor, RUSH oversaw every detail of the renovation, delivering a space that reflects Morgan Financial’s growth and vision for the future.
Project Highlights:
- Floor-to-ceiling exterior and interior storefront windows
- ACM and Nichiha panel siding for a sleek exterior finish
- A dramatic open atrium with a grand staircase and three 10’x10’ pyramid skylights
- Restoration of the original 1960s antique bank vault door
- Full-height interior glass walls, 52 private offices, 3 meeting rooms, large breakroom, and restrooms on both floors
- H.A.R.B.-approved exterior design from the City of Melbourne’s Historic Architecture Review Board
Site development and landscaping were also completed, bringing the entire vision to life inside and out. This project not only preserves a unique structure but reimagines it as a bright, professional space designed for connection, collaboration, and future growth.









